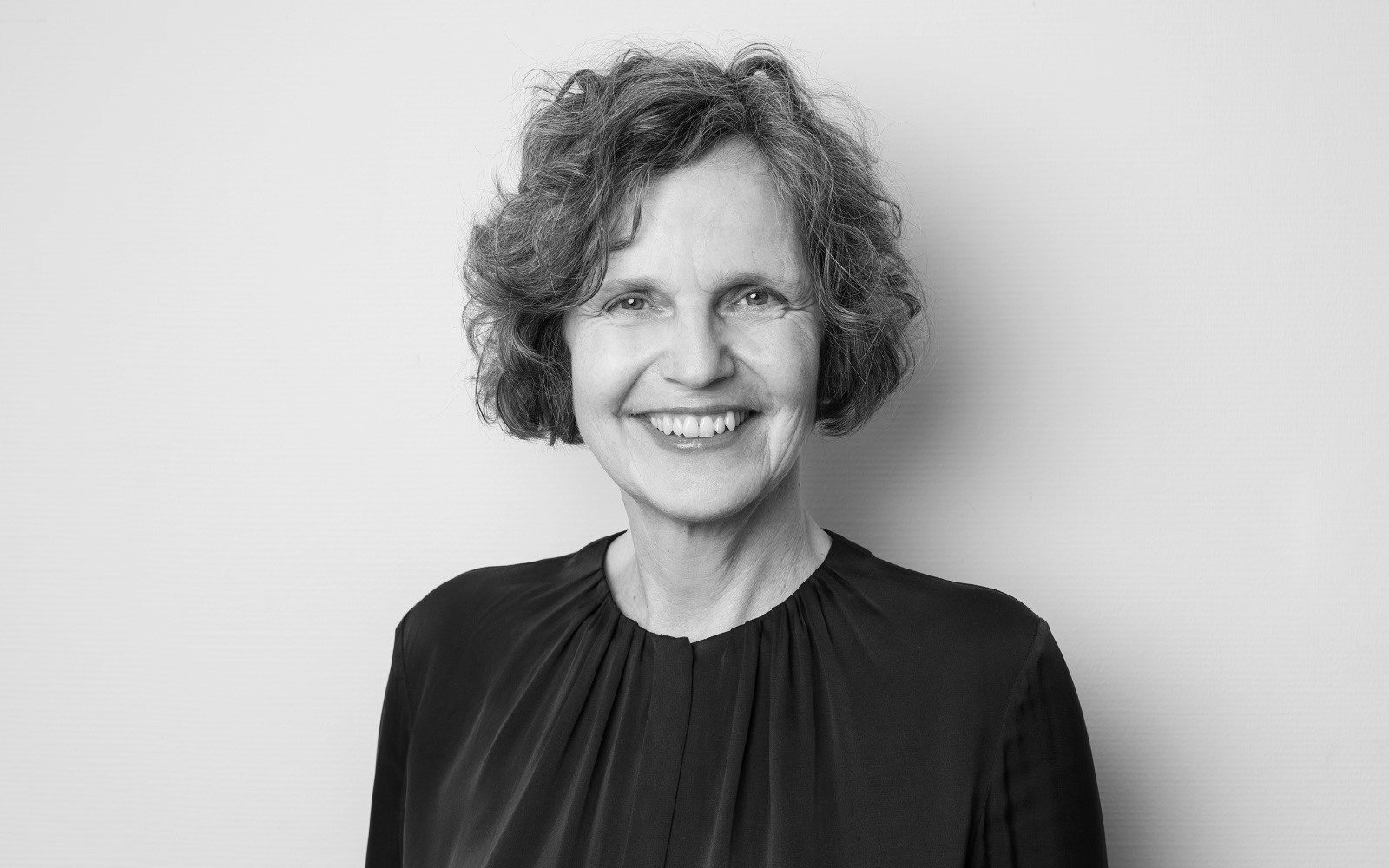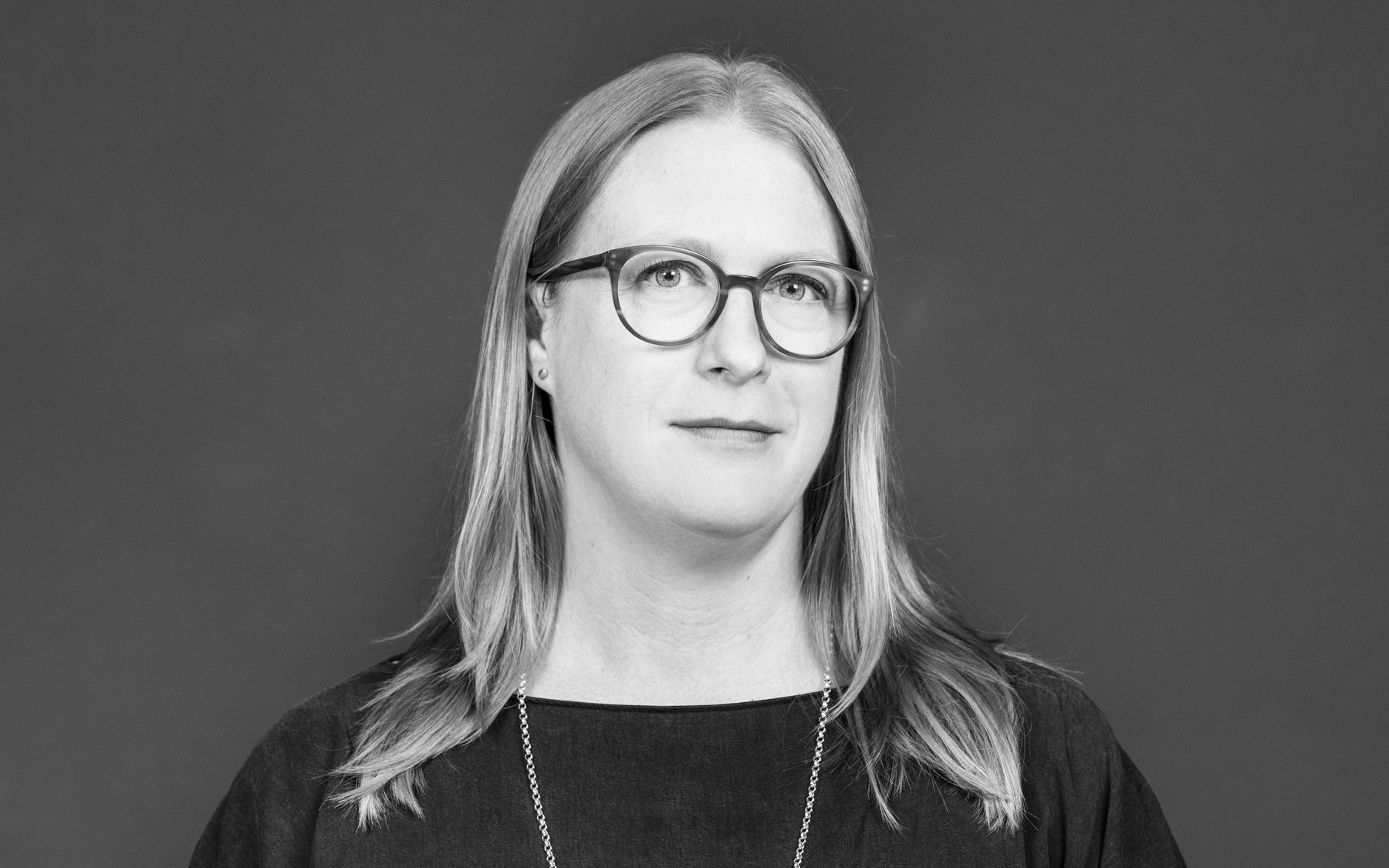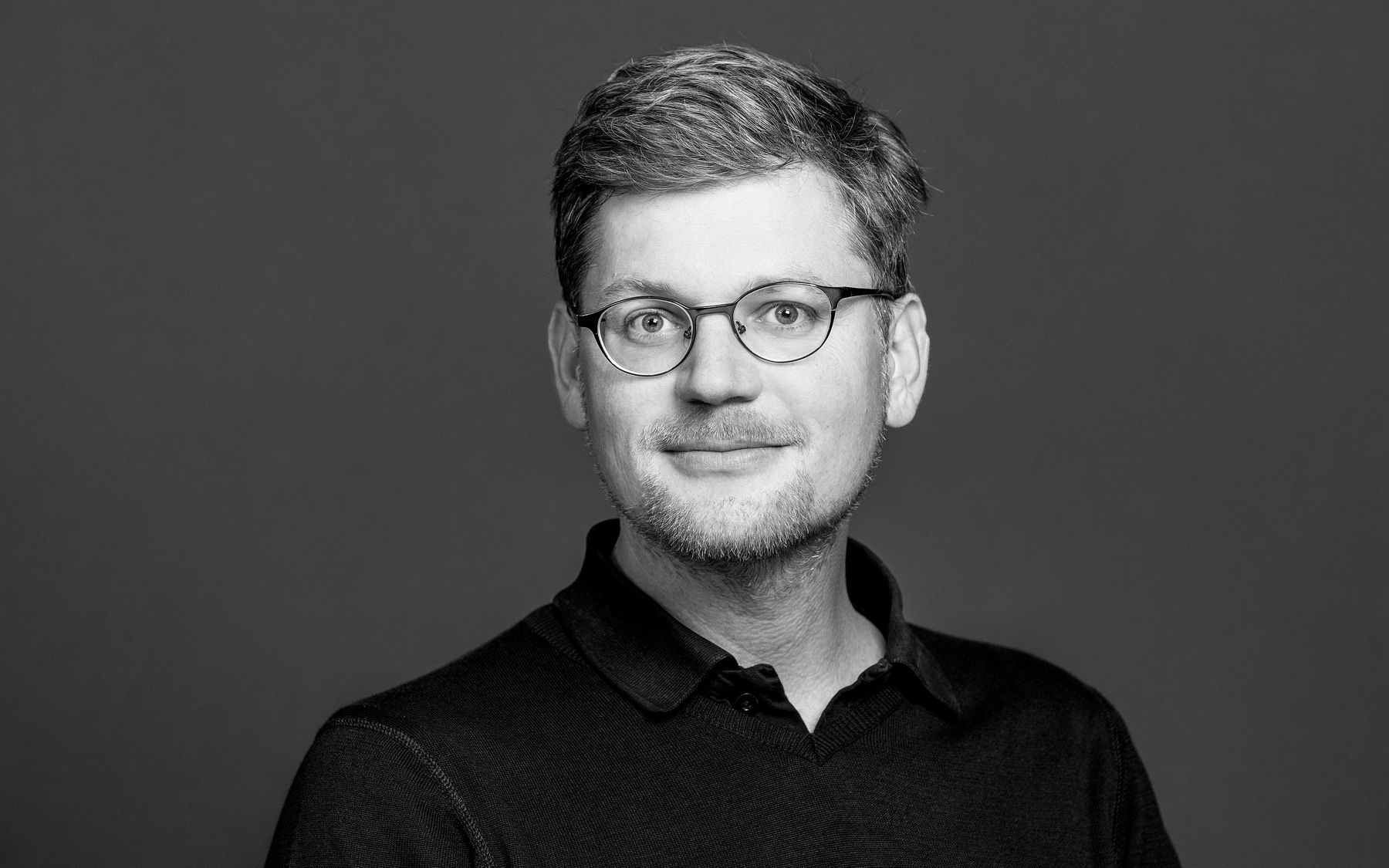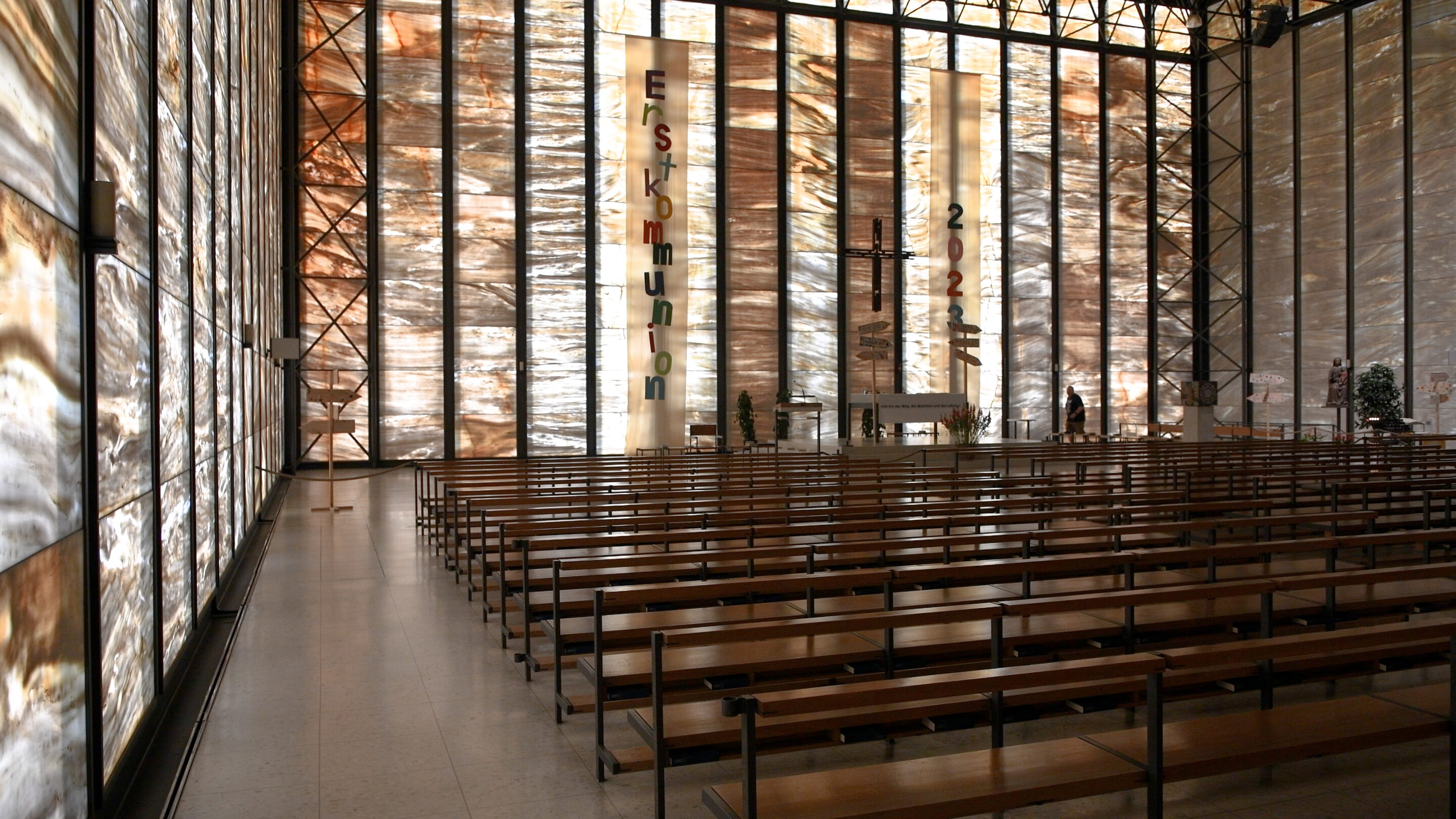About
Every one of us is part of the Baukultur. We shape the designed living environment, and it shapes us. The question of high-quality Baukultur is therefore also always a question of: “How do we want to live?” And: “How do we solve pressing social challenges?”
The “Baukultur Switzerland” web platform fosters discourse on the designed living environment. It links actors from the local to the international level and is conceived as a platform for knowledge, exchange and inspiration.
The web platform is a project in the making. Behind the “Baukultur Switzerland” website are the Swiss Baukultur Round Table (founded in 2010), the Swiss Society of Engineers and Architects (SIA) and the Federal Office of Culture (FOC).
The core participants of “Baukultur Switzerland” include:

Claudia Schwalfenberg
Swiss Society of Engineers and Architects (SIA)
Head of Core Issues Dept.
Responsible for Baukultur

Anne Pfeil
Federal Office of Culture (FOC)
Head of Policy and Projects

Caspar Schärer
Federation of Swiss Architects (BSA-FAS)
Secretary General

Regula Steinmann
Swiss Heritage Society (SHS)
Head of Baukultur

Norbert Russi
EspaceSuisse
Team Settlement Development Consultancy

Patrick Schoeck-Ritschard
Association of Swiss Landscape Architects (BSLA)
General Manager

Eveline Althaus
Archijeunes
Managing Director

Andrea Schaer
National Information Centre for Cultural Heritage (NIKE)
Research Fellow for Politics and Continuing Education

Daniel Klos
Swiss Society of Engineers and Architects (SIA)
Specialist for Core Issues, Baukultur and SIA Master Prizes
- About
- What is Baukultur?
- News
- Swiss Baukultur Round Table
- Archijeunes
- Architectural Council of Switzerland
- Archives de la construction moderne (Acm)
- Archivio del Moderno (AdM)
- Bauenschweiz
- Federation of Swiss Architects BSA-FAS
- Association of Swiss Landscape Architects (BSLA)
- Federal Office of Culture (FOC)
- Federal Office for Spatial Development (ARE)
- Federal Office for the Environment (FOEN)
- Federal Office for Housing (FOH)
- Federal Art Commission (EKK)
- Development Switzerland
- EspaceSuisse
- Department of Architecture, ETH Zurich
- Federation of Swiss Urbanists (FSU)
- Specialist Association for Architecture and Culture (a&c)
- Society for the History of Swiss Art (GSK)
- gta Archive / ETH Zurich
- Conference of Cantonal Cultural Officers (KBK)
- Conference of Cantonal Construction Engineers and Cantonal Architects (Konferenz KB’CH)
- Conference of Swiss Monument Conservators (KSD)
- Material-Archiv
- National Information Centre for Cultural Heritage (NIKE)
- Pro Helvetia
- SBB AG, Real Estate
- Swiss Heritage Society
- Swiss Foundation for Landscape Architecture (SLA)
- Swiss Association of Consulting Engineers (suisse.ing)
- Swiss Contractors’ Association (SBV)
- Association of Swiss Communes (ASC)
- Swiss Society of Engineers and Architects (SIA)
- Union of Swiss Cities (SSV)
- S AM Swiss Architecture Museum
- Baukultur Switzerland Foundation
- Sotto Voce Foundation
- VSI.ASAI. Association of Swiss Interior Architects
- Visarte Switzerland
- Federal Working Group Baukultur
- Federal Office for Civil Protection (FOCP), Protection of Cultural Property (PCP) Section
- Swiss Federal Office of Energy (SFOE)
- Federal Office of Culture (FOC)
- Federal Office for Agriculture (FOAG)
- Federal Office for Spatial Development (ARE)
- Federal Office for the Environment (FOEN)
- Federal Office of Transport (FOT)
- Federal Office for Housing (FOH)
- Coordination Conference for Public Sector Construction and Property Services (KBOB)
- FDFA, Presence Switzerland
- State Secretariat for Education, Research and Innovation (SERI)
- State Secretariat for Economic Affairs (SECO)
- Other Baukultur institutions
- Newsletter
- Contact / Legal Disclosure
