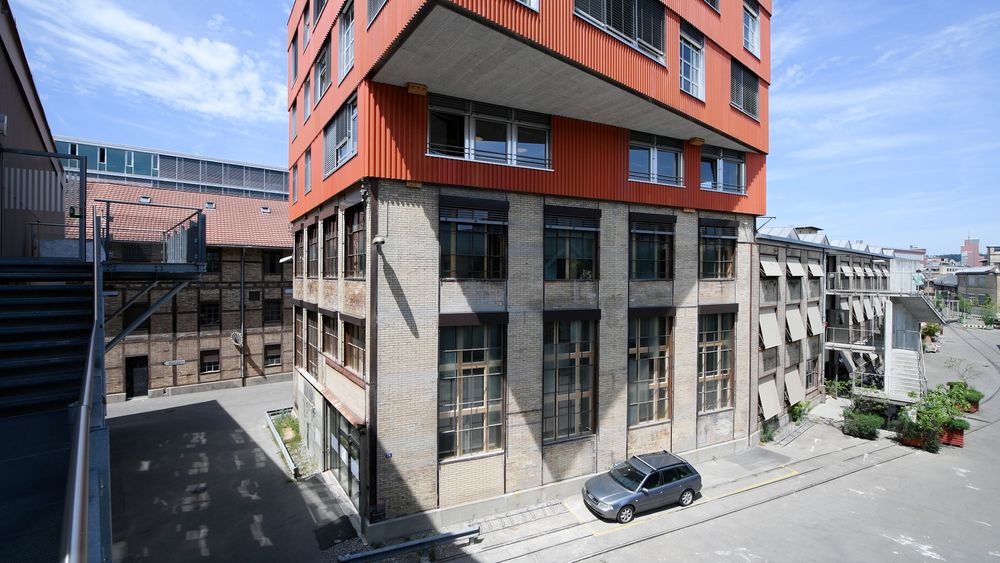About
Every one of us is part of the Baukultur. We shape the designed living environment, and it shapes us. The question of high-quality Baukultur is therefore also always a question of: “How do we want to live?” And: “How do we solve pressing social challenges?”
The “Baukultur Switzerland” web platform fosters discourse on the designed living environment. It links actors from the local to the international level and is conceived as a platform for knowledge, exchange and inspiration.
The web platform is a project in the making. Behind the “Baukultur Switzerland” website are the Swiss Baukultur Round Table (founded in 2010), the Swiss Society of Engineers and Architects (SIA) and the Federal Office of Culture (FOC).
The core participants of “Baukultur Switzerland” include:
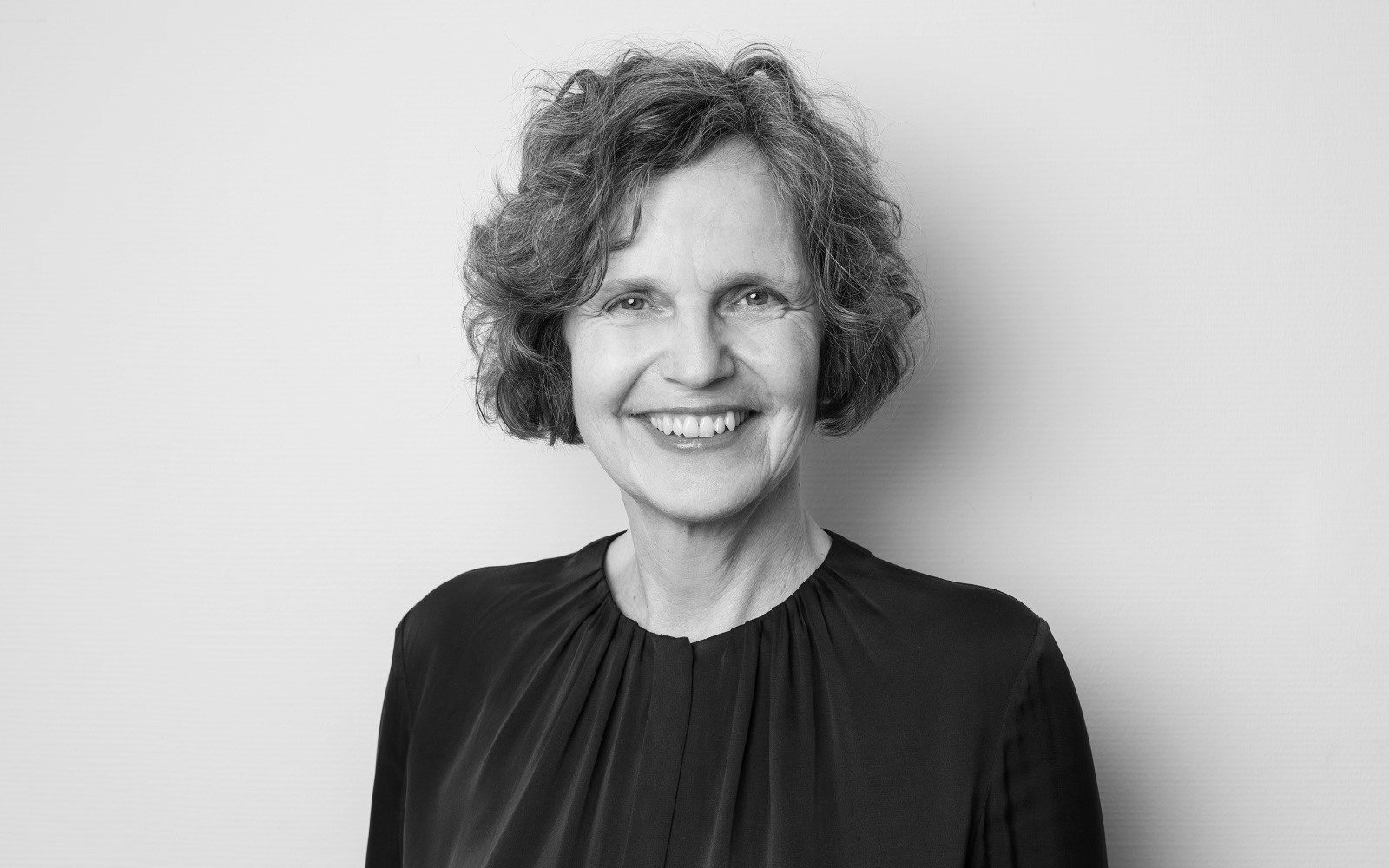
Claudia Schwalfenberg
Swiss Society of Engineers and Architects (SIA)
Head Core Topics Department,
responsible for Baukultur

Federal Office of Culture (FOC)
Head of Policy and Projects
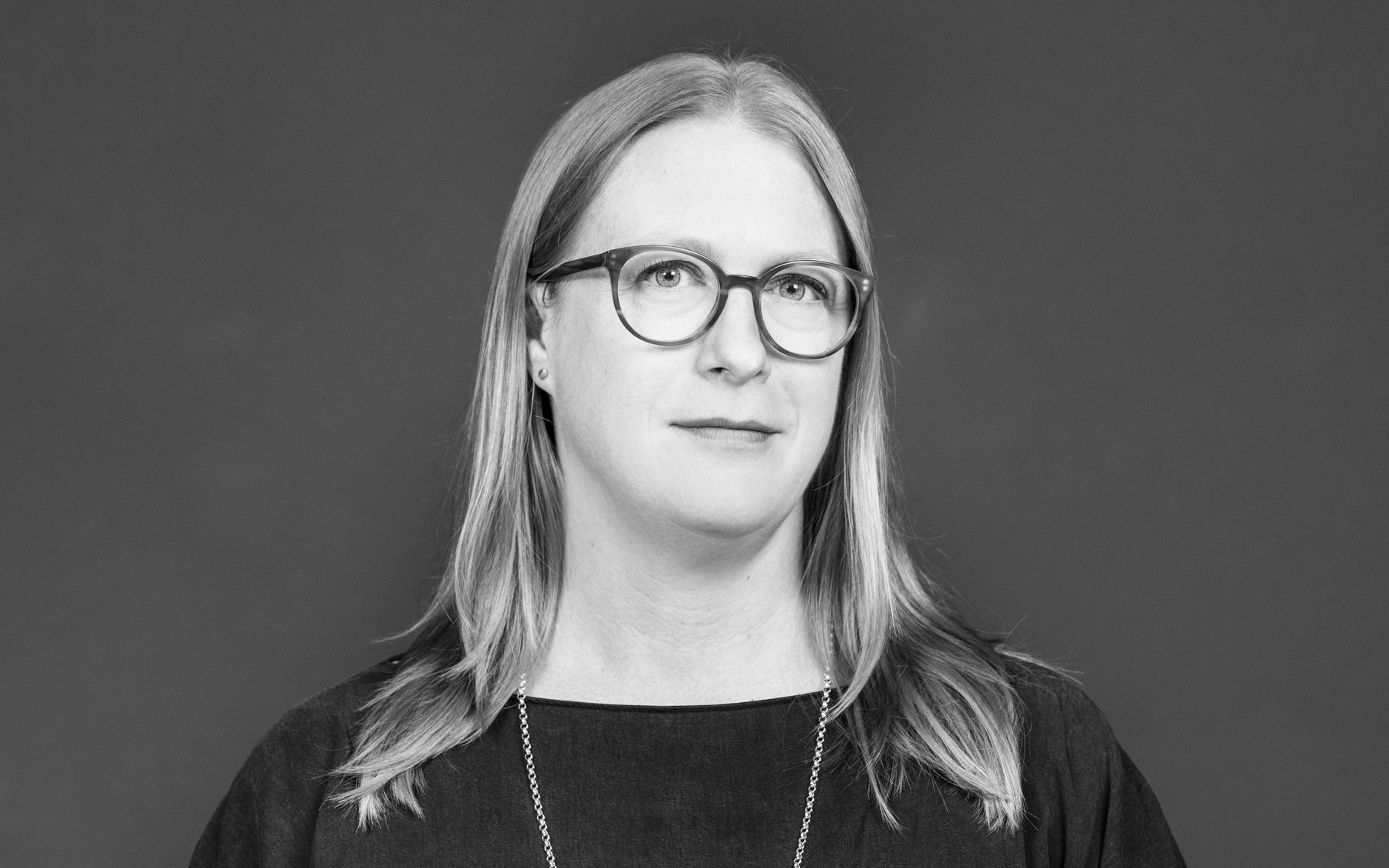
Regula Steinmann
Swiss Heritage Society (SHS)
Head of Baukultur

Norbert Russi
EspaceSuisse
Team Settlement Development Consultancy
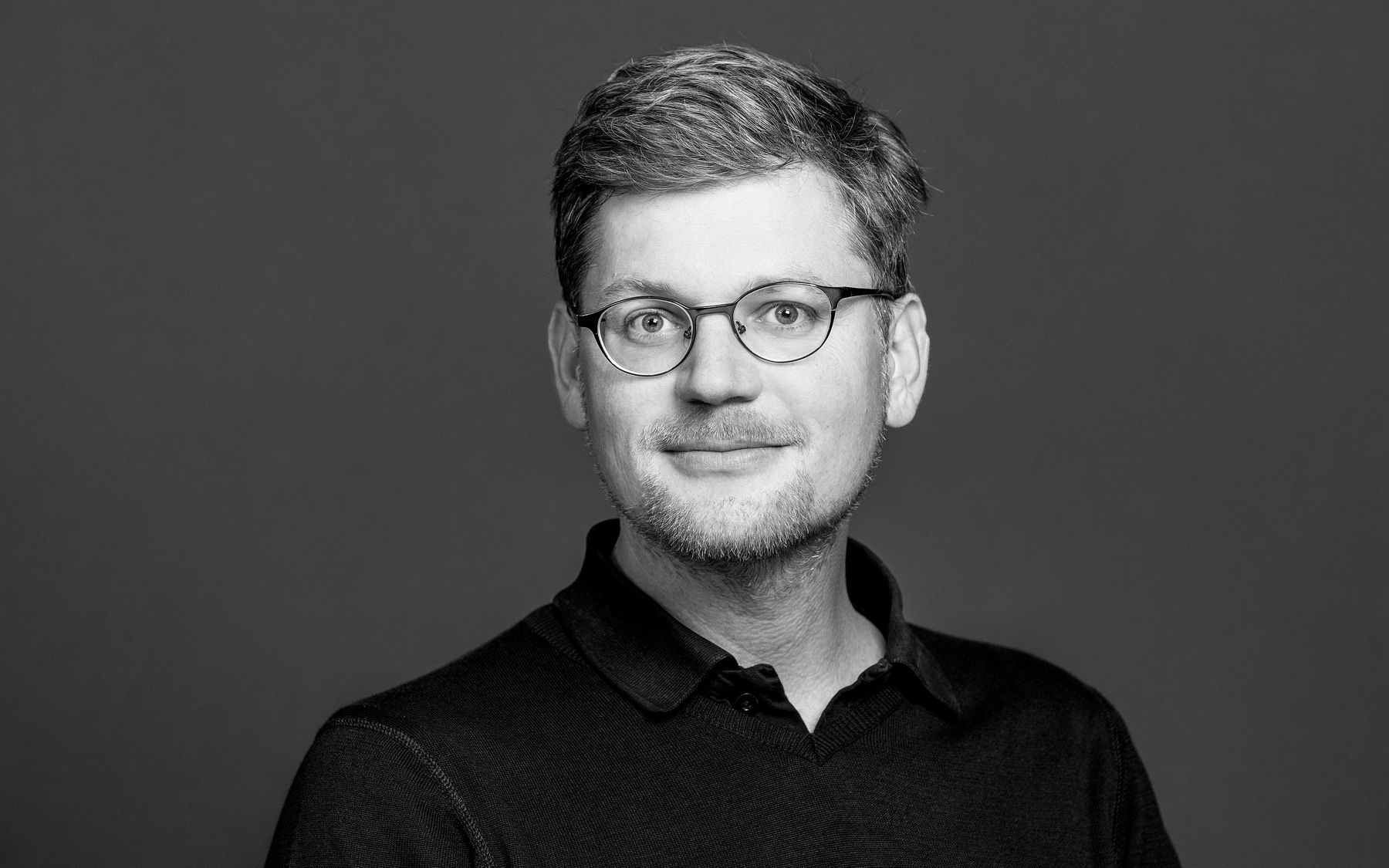
Patrick Schoeck-Ritschard
Association of Swiss Landscape Architects (BSLA)
General Manager

Eveline Althaus
Archijeunes
Managing Director

Andrea Schaer
Swiss Cultural Hertage Network
Research Fellow for Politics and Continuing Education
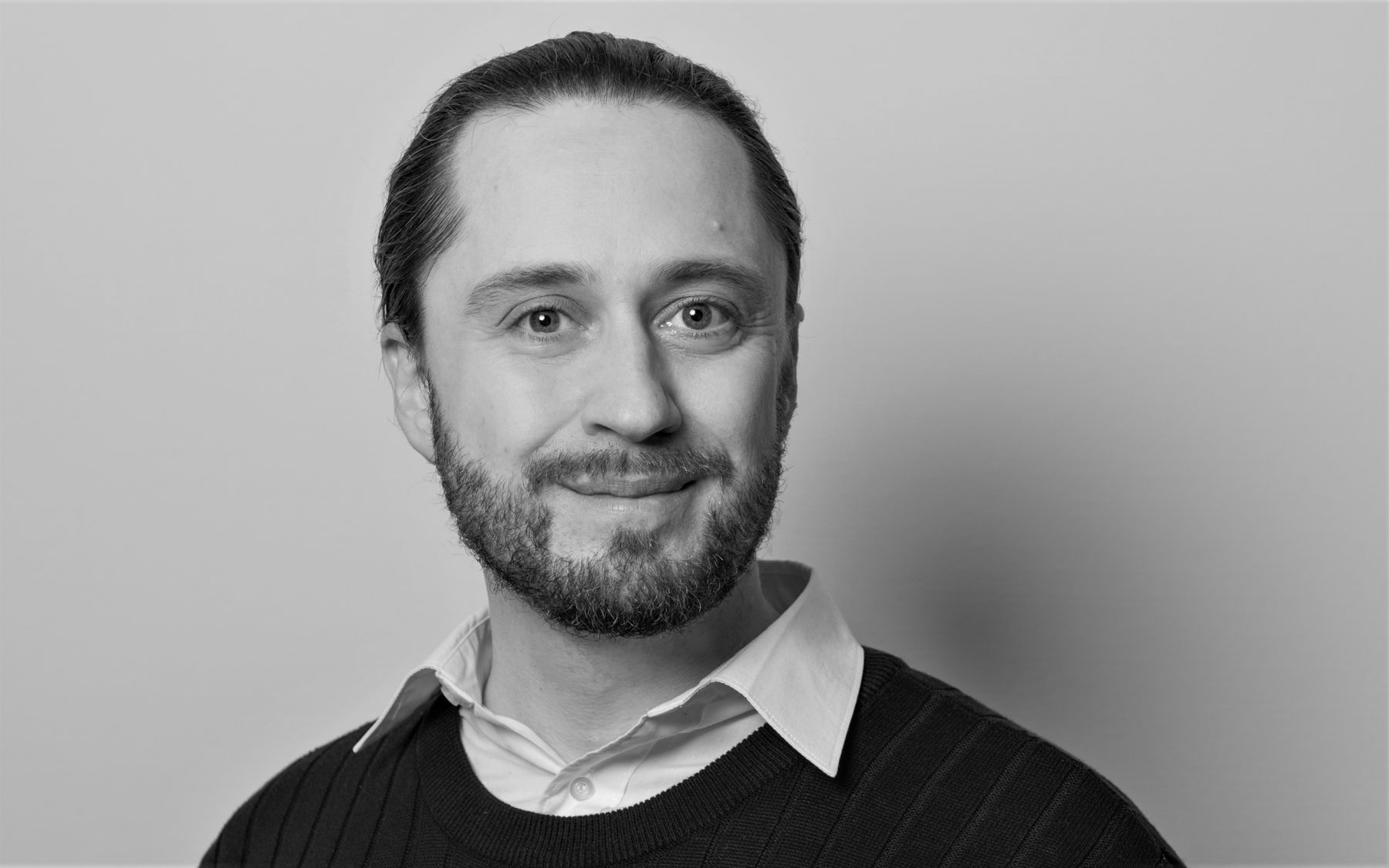
Daniel Klos
Swiss Society of Engineers and Architects (SIA)
Core Topics Specialist / Baukultur / SIA Master Prizes
-
About
-
What is Baukultur?
-
News
-
Swiss Baukultur Round Table
- Archijeunes
- Architectural Council of Switzerland
- Archives de la construction moderne (Acm)
- Archivio del Moderno (AdM)
- Association of Swiss Communes (ASC)
- Association of Swiss Landscape Architects (BSLA)
- Bauenschweiz
- Baukultur Switzerland Foundation
- Conference of Cantonal Construction Engineers and Cantonal Architects (Konferenz KB’CH)
- Conference of Cantonal Cultural Officers (KBK)
- Conference of Swiss Monument Conservators (KSD)
- Department of Architecture, ETH Zurich
- Development Switzerland
- EspaceSuisse
- Federal Art Commission (EKK)
- Federal Office for Housing (FOH)
- Federal Office for Spatial Development (ARE)
- Federal Office for the Environment (FOEN)
- Federal Office of Culture (FOC)
- Federation of Swiss Architects BSA-FAS
- Federation of Swiss Urbanists (FSU)
- gta Archive / ETH Zurich
- Material-Archiv
- Pro Helvetia
- S AM Swiss Architecture Museum
- SBB AG, Real Estate
- Society for the History of Swiss Art (GSK)
- Sotto Voce Foundation
- Specialist Association for Architecture and Culture (a&c)
- Swiss Association of Consulting Engineers (suisse.ing)
- Swiss Contractors’ Association (SBV)
- Swiss Cultural Heritage Network
- Swiss Foundation for Landscape Architecture (SLA)
- Swiss Heritage Society
- Swiss Society of Engineers and Architects (SIA)
- Union of Swiss Cities (SSV)
- Visarte Switzerland
- VSI.ASAI. Association of Swiss Interior Architects
-
Federal Working Group Baukultur
- Coordination Conference for Public Sector Construction and Property Services (KBOB)
- FDFA, Presence Switzerland
- Federal Office for Agriculture (FOAG)
- Federal Office for Civil Protection (FOCP), Protection of Cultural Property (PCP) Section
- Federal Office for Housing (FOH)
- Federal Office for Spatial Development (ARE)
- Federal Office for the Environment (FOEN)
- Federal Office of Culture (FOC)
- Federal Office of Transport (FOT)
- State Secretariat for Economic Affairs (SECO)
- State Secretariat for Education, Research and Innovation (SERI)
- Swiss Federal Office of Energy (SFOE)
- Other Baukultur institutions
-
Newsletter
- Contact / Legal Disclosure
